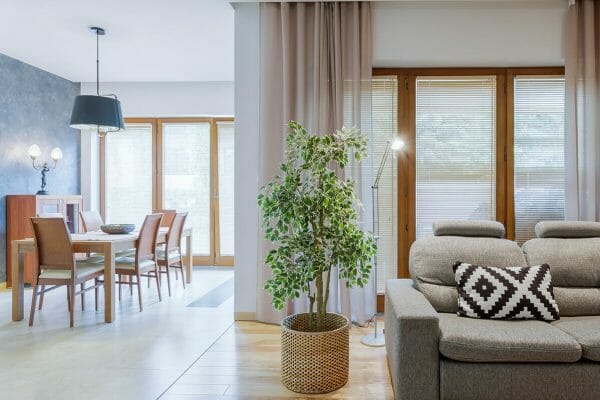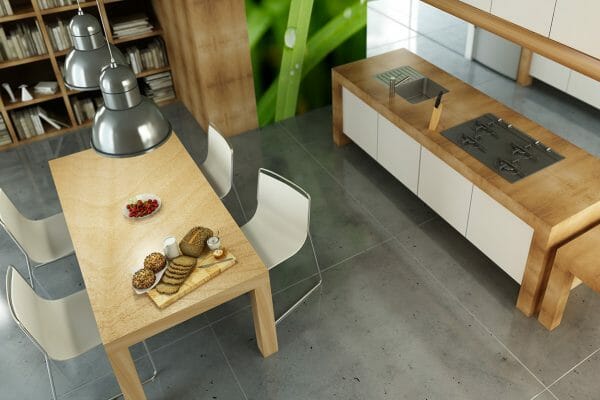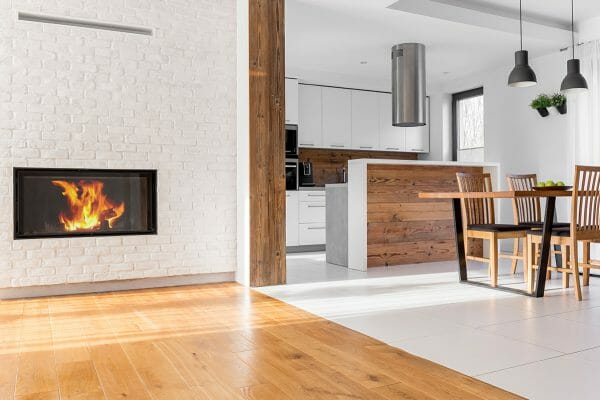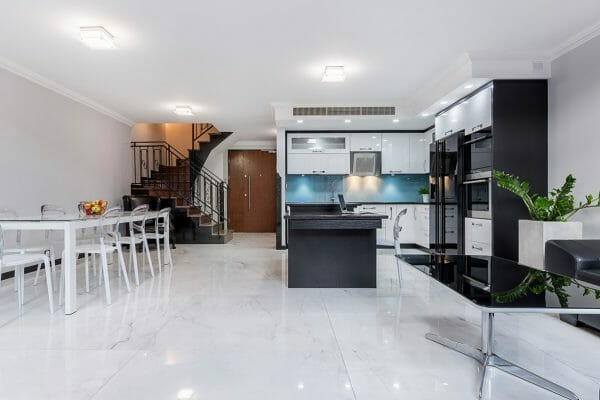Creating an open plan living space by combining smaller single rooms can create a huge impact on the size and use of your home. You could create a large family area, an awe-inspiring entertainment space, a breathtaking dining or even a creative living and office combo.
OPEN PLAN LIVING – WHERE TO START
A huge open plan project can be daunting. We suggest you start by making a list of:
- Items and features you need in your home,
- Things you’d like to have,
- What you can afford and
- Last but not least what will increase your home value.
In some cases increasing your homes value is not high on your priorites. For example it may be your “forever” home, but it is worth keeping in mind. If you’re investing more than the house worth then is it worth investing in? Also don’t loose perspective on why you are updating your home, what is your aim. Are you trying to create a family space or a place to entertain your guests.
6 OPEN PLAN PROJECT TIPS
After you’ve put together your list, here are a few tips and more questions which will help you keep on top of the project.
1. THE STRUCTURE
Ask a builder/structural engineer to check any walls before knocking any down. The wall could be load-bearing and would need a steel beam so that your home doesn’t collapse.
2. THE USE
What will you use the space for? If you’re planning on knocking through from a dining room to a living room, how will your current furniture fit into the room. Make a list of what you would need to move or replace.
3. THE LIGHTING
Where does the lighting need to be? Will your windows be able to produce enough lighting for the large space, if not you’ll need to plan what lighting to keep or may need moving.
4. THE ZONES
You may want to create zones within the area. A good way to do this is by having a rug in each zone to seperate areas. A great way is by having different flooring options for each area.
5. PRIVACY
Especially in a large family you may want to divide the room again temporarily. Slides, doors or even half walls can help with sound or lighting interferance.
6. THE FOCAL POINT
What is your focal point? The tv, fireplace, mural? Think about what the focal point would look like from different entrances or areas and plan accordingly.






